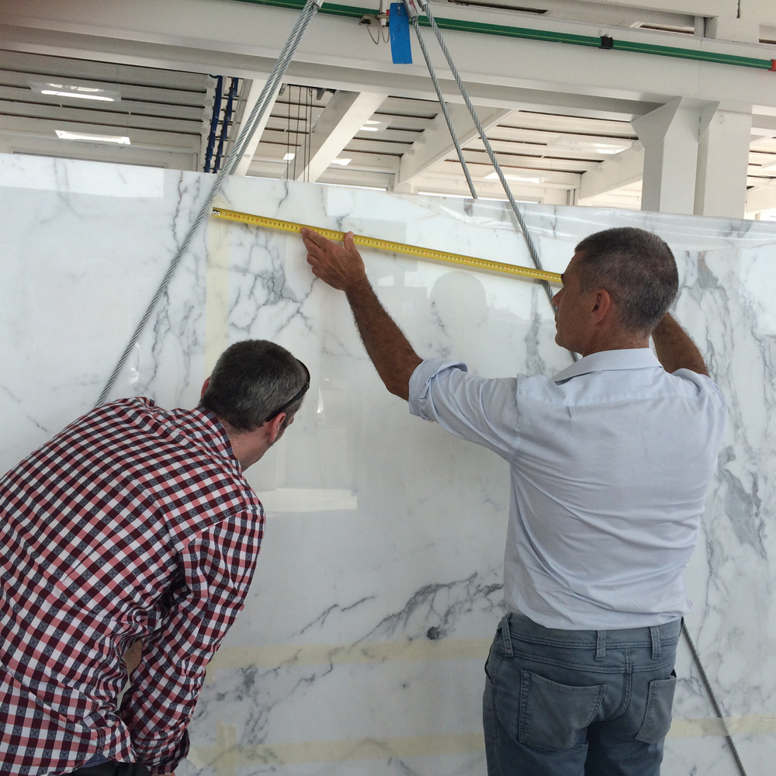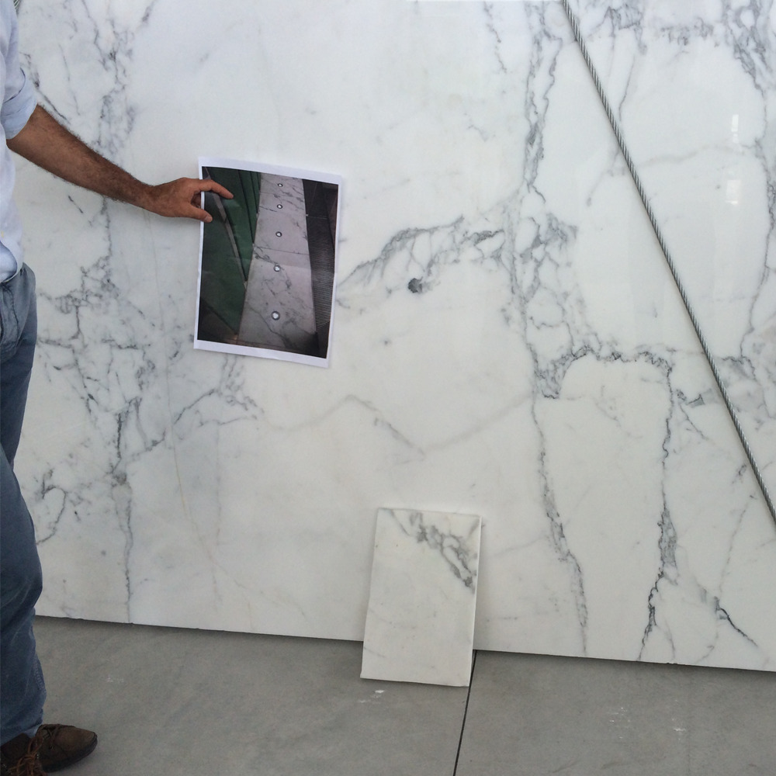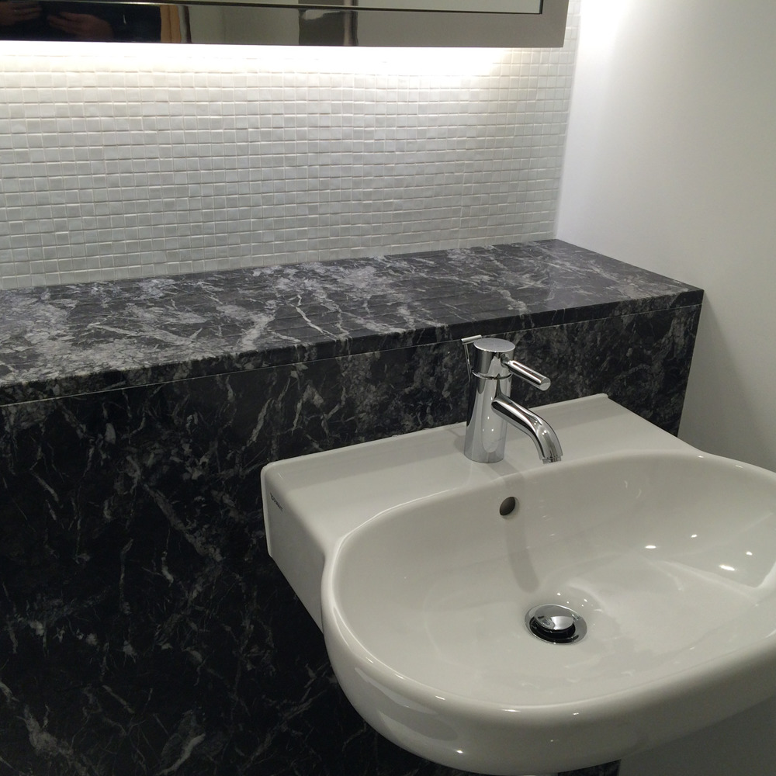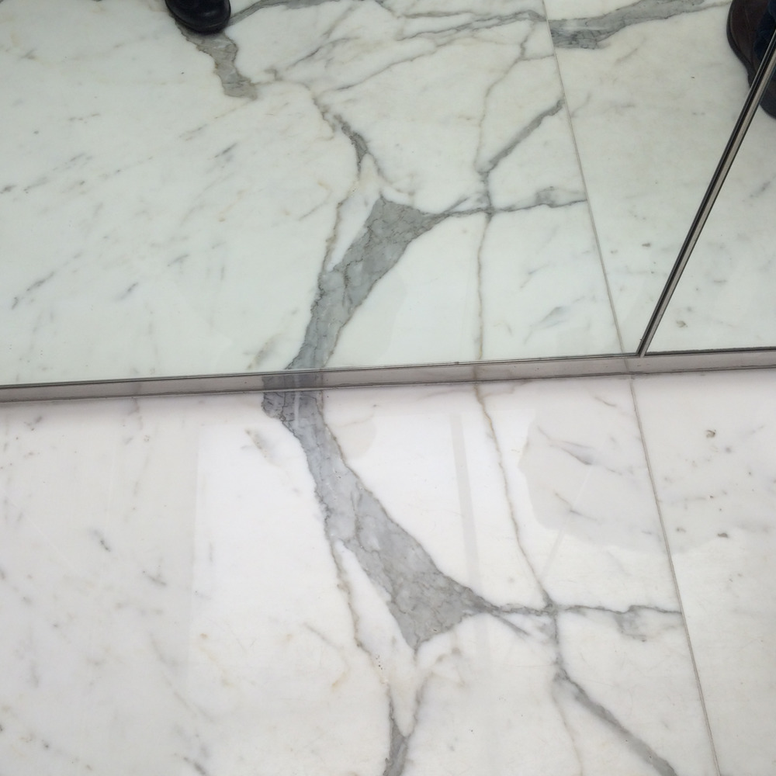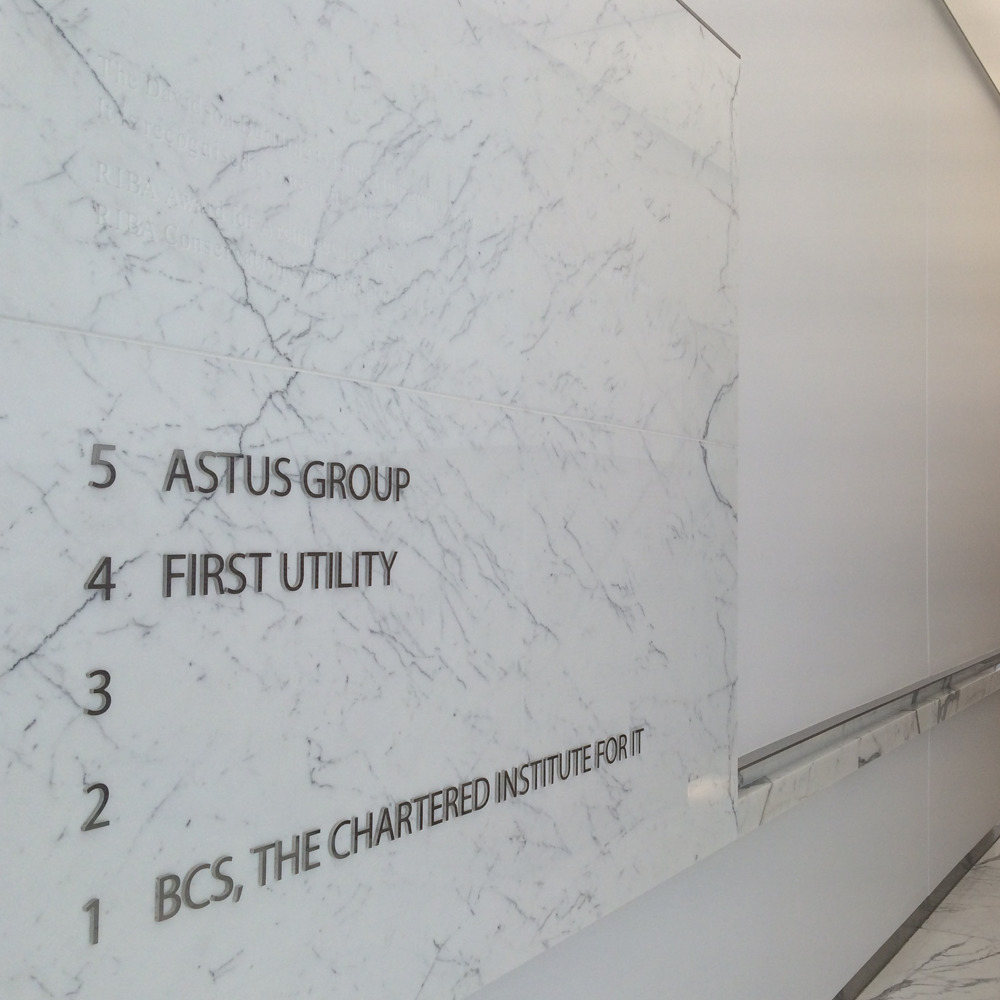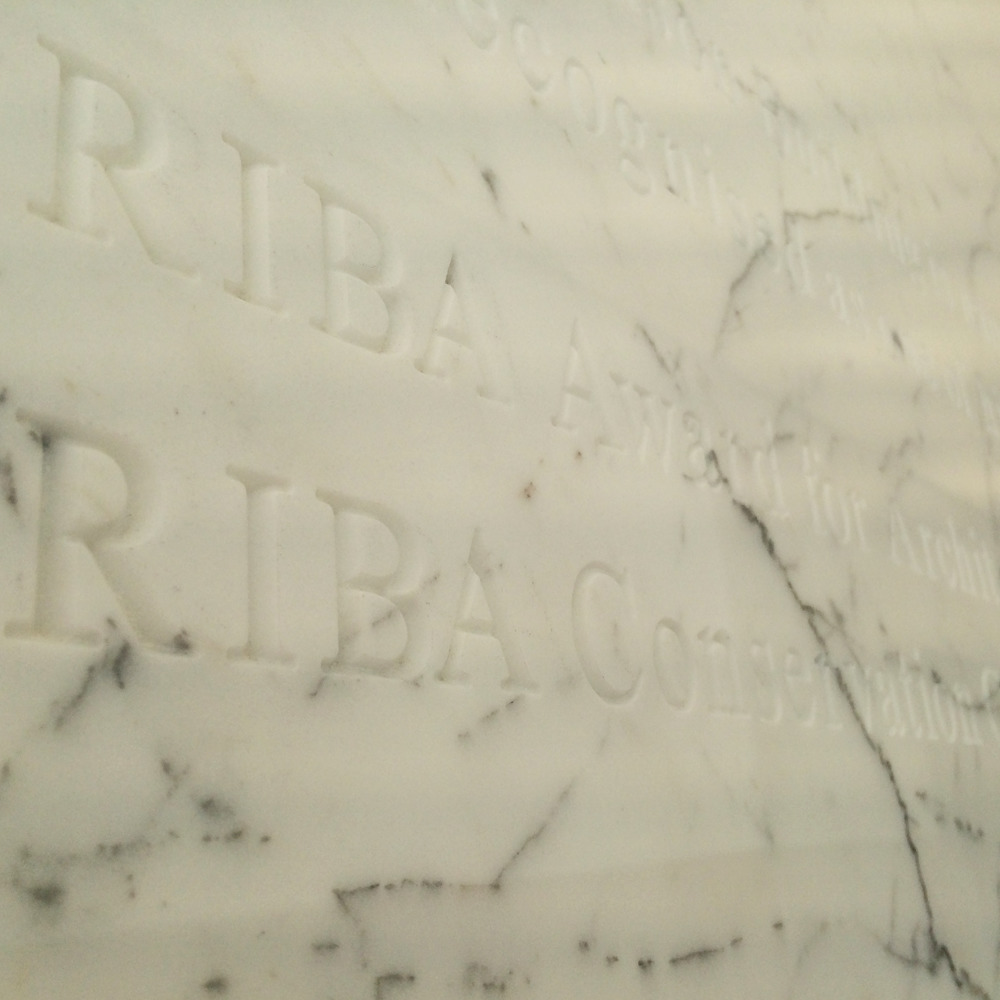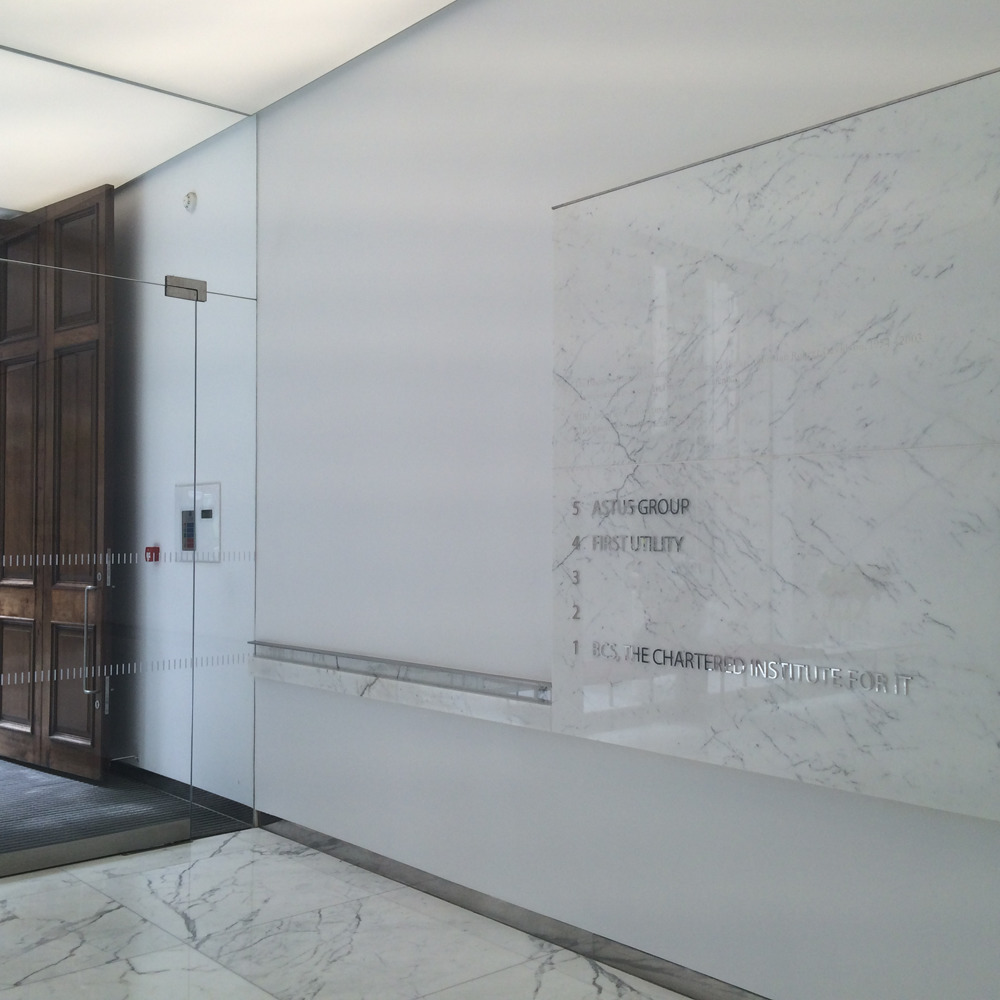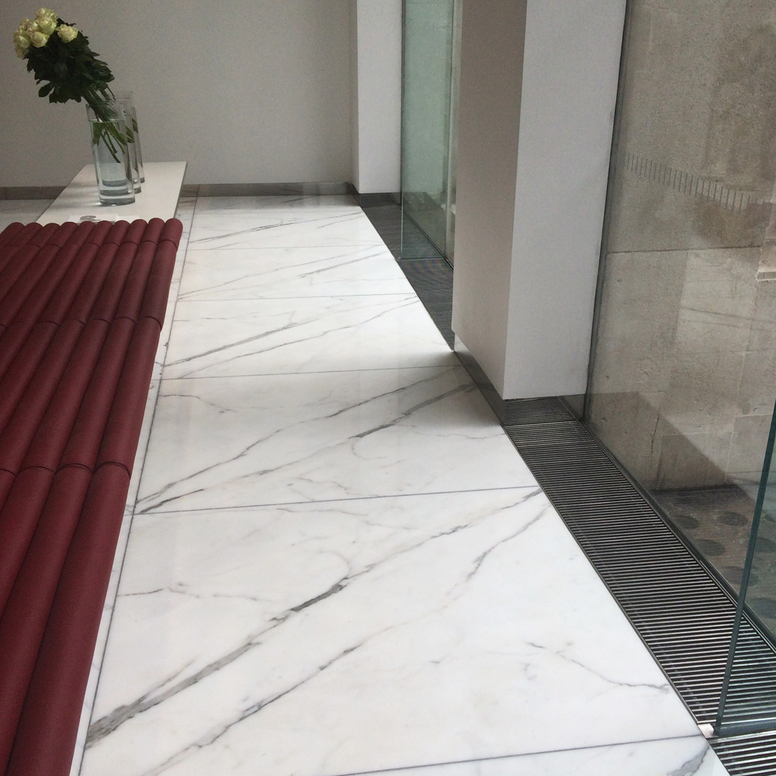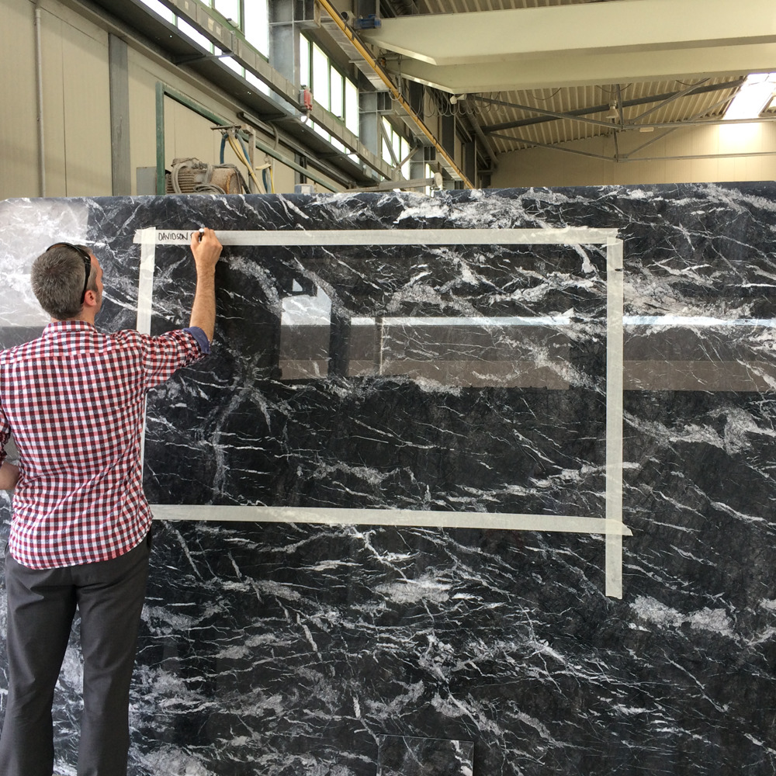In the heart of the Covent Garden Conservation Area stands The Davidson Building. Used by a British-based property investment and development business Derwent London (who also own The White Collar Building, Clerkenwell).
The Davidson Building is an eight-storey new-build, sitting behind a freestanding Edwardian brick façade, designed by architects Lifschutz Davidson Sandilands (LDS). Since its completion in 2003, The Davidson building has won a number of awards including making the shortlist for RIBA’s 2004 Sustainability Award.
LDS Architects, winners of RIBA ‘Architect of the Year’ 2015, were looking to refresh The Davidson Building whilst keeping an elegant and classic feel. For the reception area, Strata Tiles supplied Grigio Carnico for the bathroom and White Carrara for the reception floor tiles to complement the existing interior. LDS were invited to choose the slabs they would like cut, as well as measure and mark out each area to ensure the veining matched their specific requirements of size and colour.
In addition, Strata Tiles also sourced and managed the process of the beautiful waterjet cut White Carrara sign located in the reception area. The sign was engraved in memory of Ian Davidson who sadly passed away in 2003, the same year the building was originally completed.
