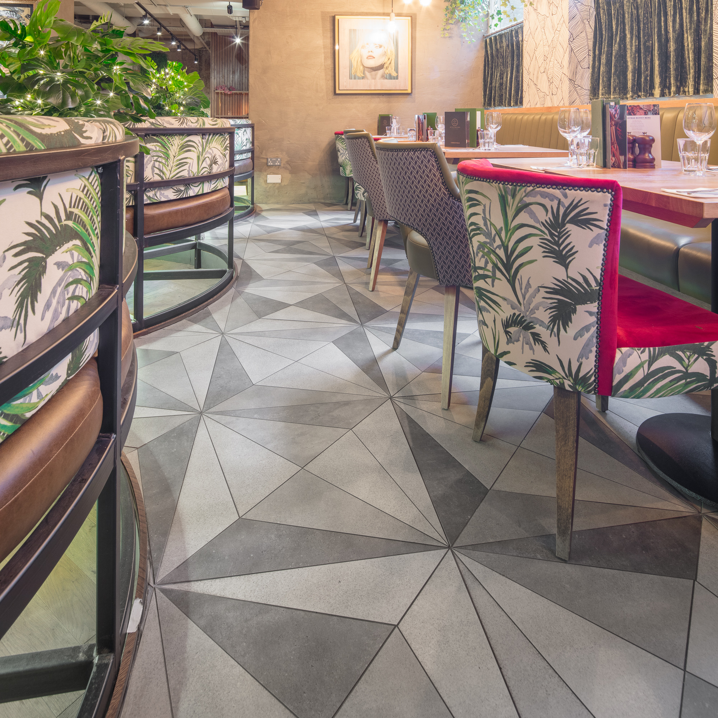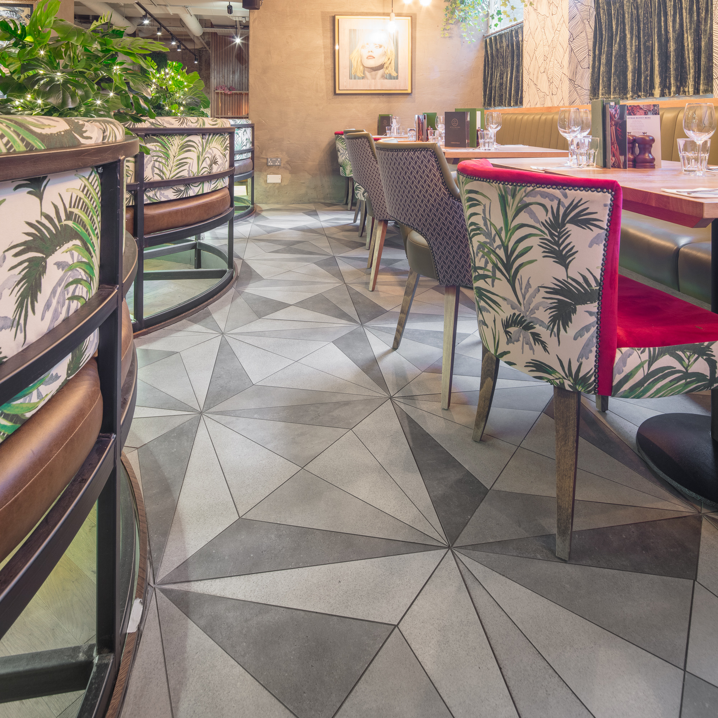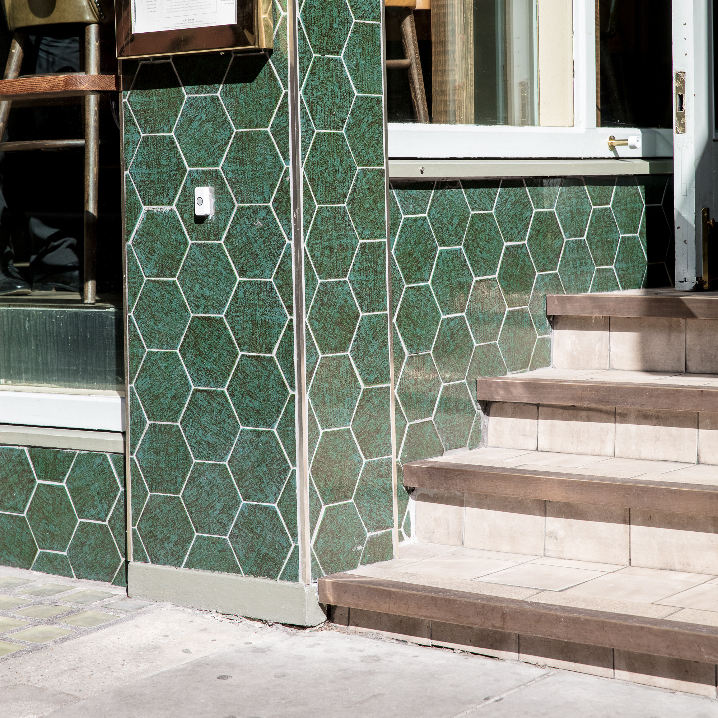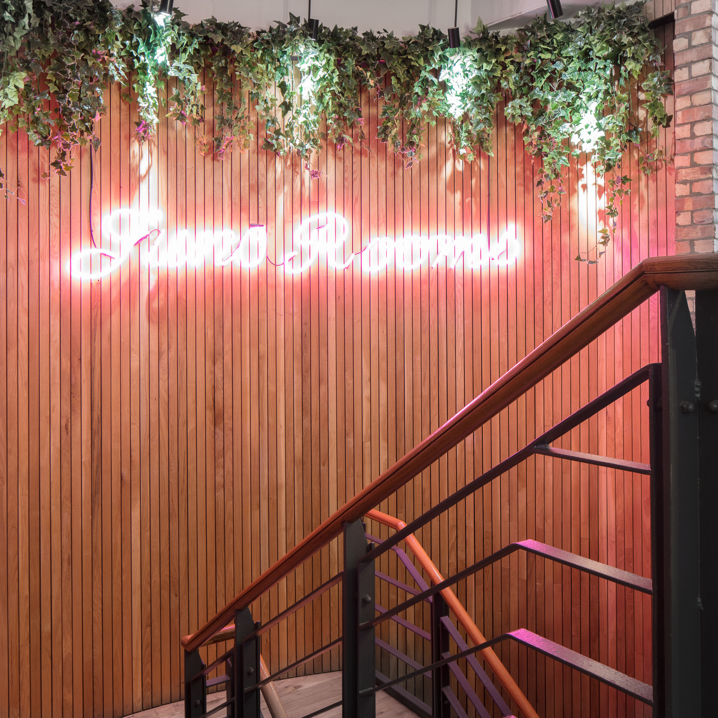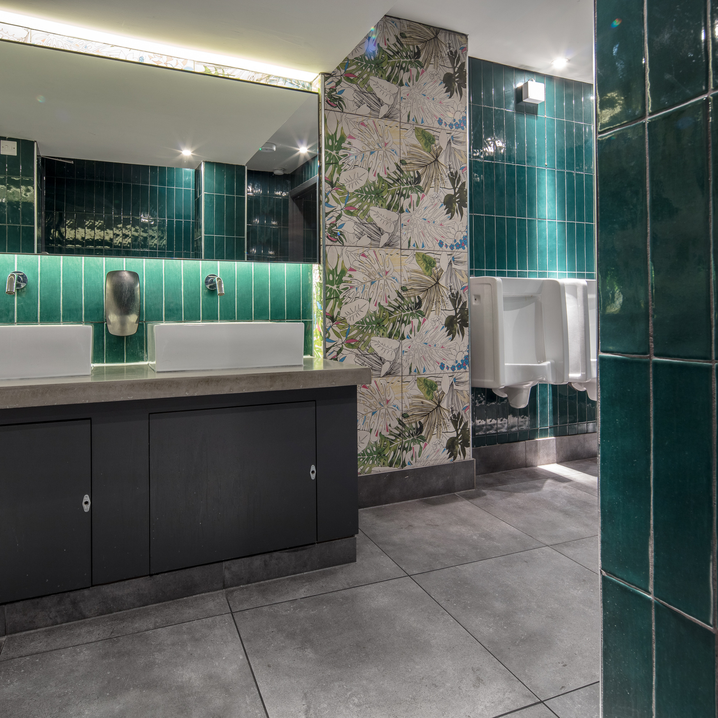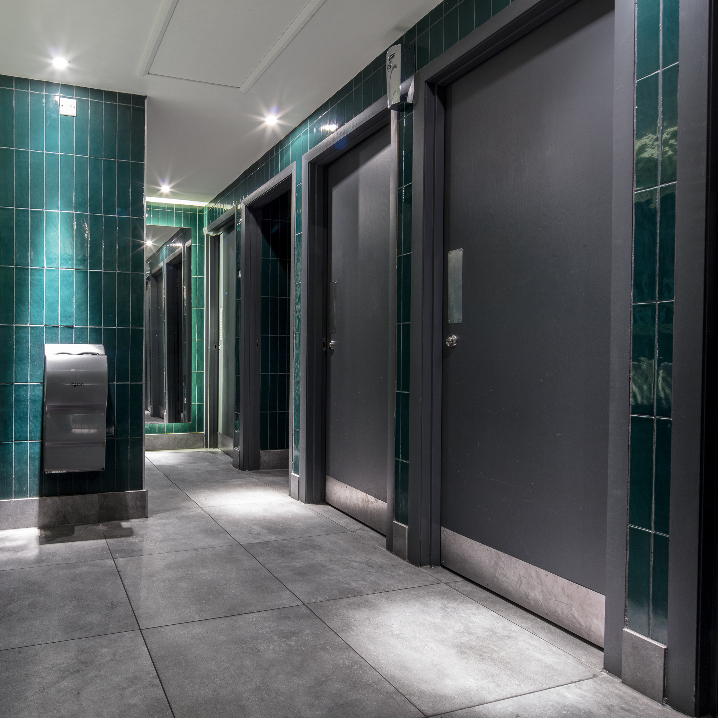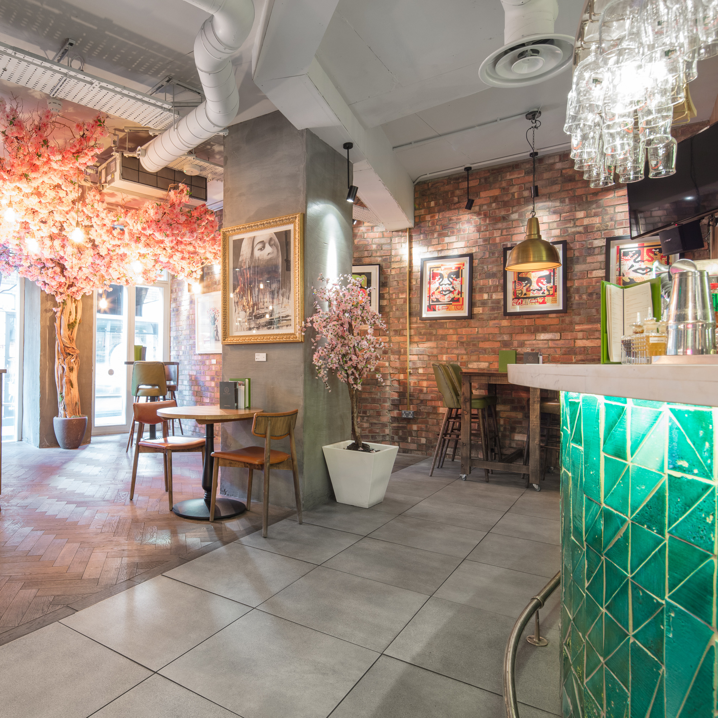Spread across two floors, Juno Rooms was the first venue in the City of London for Urban Pub and Bars. Driving the venue’s transformation through the universal appeal of natural influences in pattern, colour and texture, leading hospitality concept specialist Harrison has created a unique interior for the multi-functional space that sees use from morning till late night. The all-encompassing design appeals to a more discerning and demanding city worker guest but also attracts a wide variety of clientele.
We supplied approximately 250m2 of tiles for the project with the main floors in the bar area and toilets using the award-winning Kaste01. This concrete-effect porcelain tile offers high slip resistance and was used in standard large format at the bar surround and in rest rooms, as well as waterjet cut into a multi-tonal geometric design in the seated dining area.
Found on the walls of the impressive front bar, Harrison commissioned a handmade bespoke ceramic tile in a geometric pattern of colour-matched green tones. The walls of the toilets feature a specially sourced botanical pattern ceramic tile joined by colour-matched green ceramic wall tiles in a gloss finish.
At the entrance of Juno Rooms, Harrison tasked us to source frost-proof hexagonal tiles, again in a unique green colourway. For the steps of the entrance, we provided another frost-proof tile, this time with high slip resistance, supplying it alongside a contrasting technical step edge for safety.
_____________________________________________________________________
Ceri Shannon, designer at Harrison, said on the refurbishment of Juno Rooms: “We wanted to create a strong design that represented the interior’s need to be adaptable and appealing. Achieved through biophilic elements in the design, as well as authentic materials including exposed brickwork and wood, we also came to Parkside to help us achieve a ranging set of demands in our use of ceramic and porcelain tiles.
“We knew that Parkside could source us the products we needed, as well as handle the specialised aspects of the design such as waterjet cutting and colour matching. To have this all from one supplier makes a huge difference in a high-spec, multi-layered project such as this.”
Photography credits to the incredible photographer Leon Hargreaves
