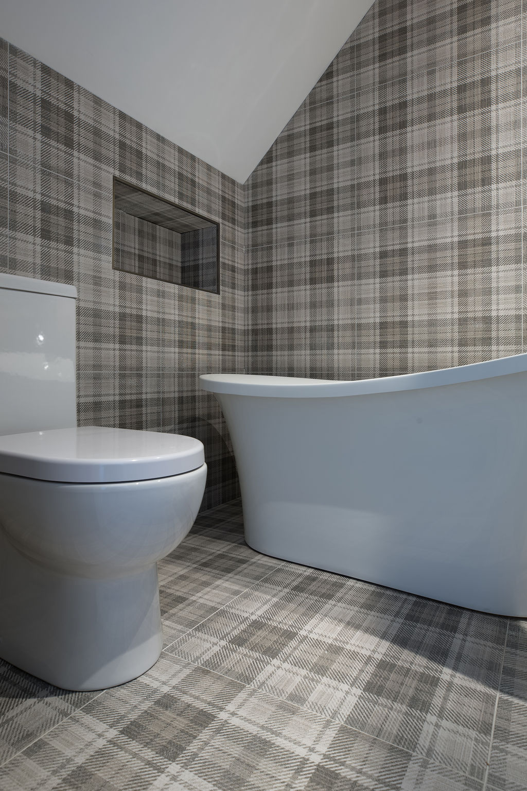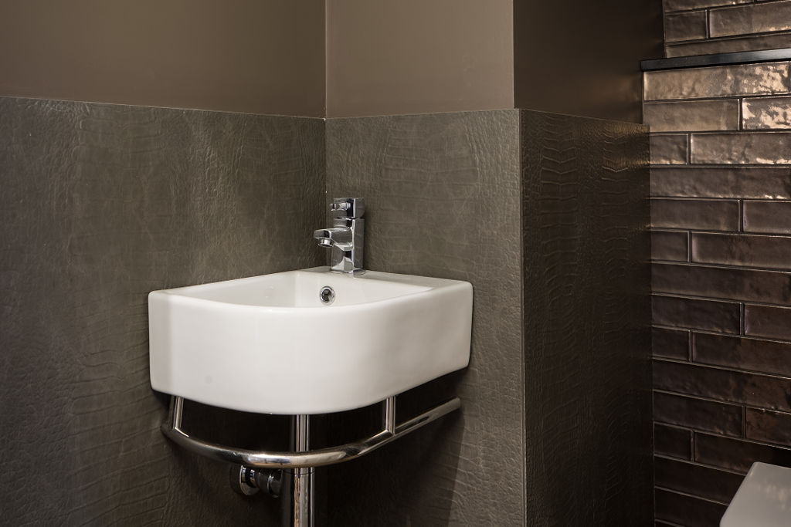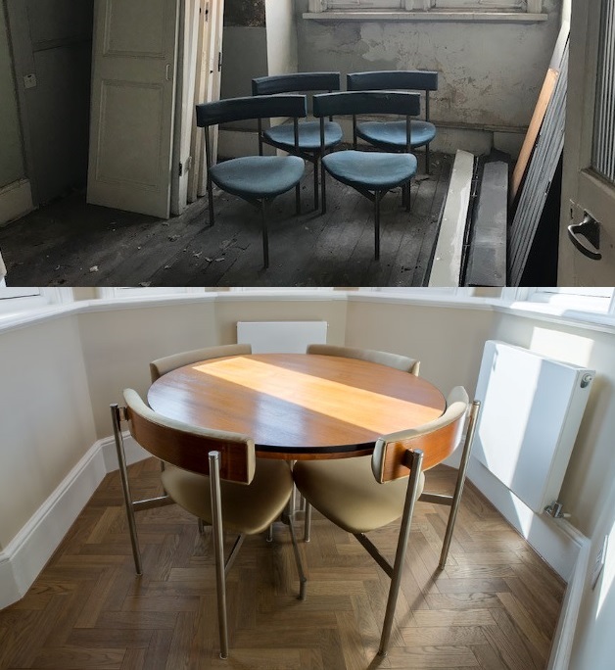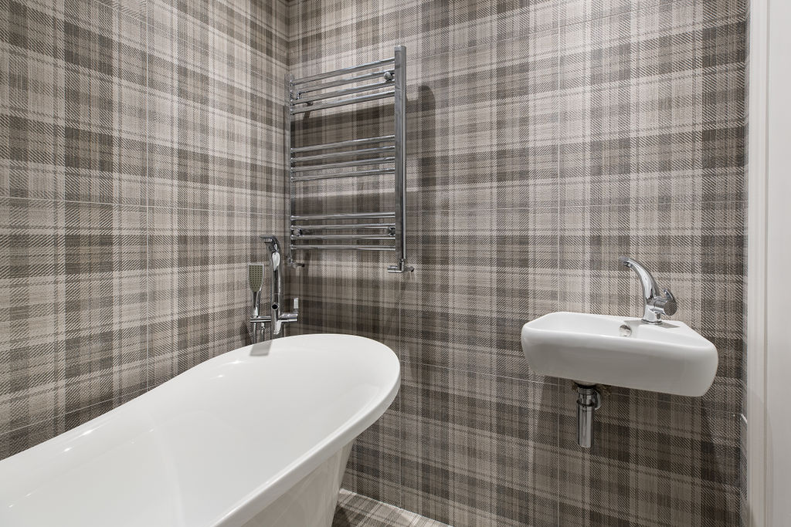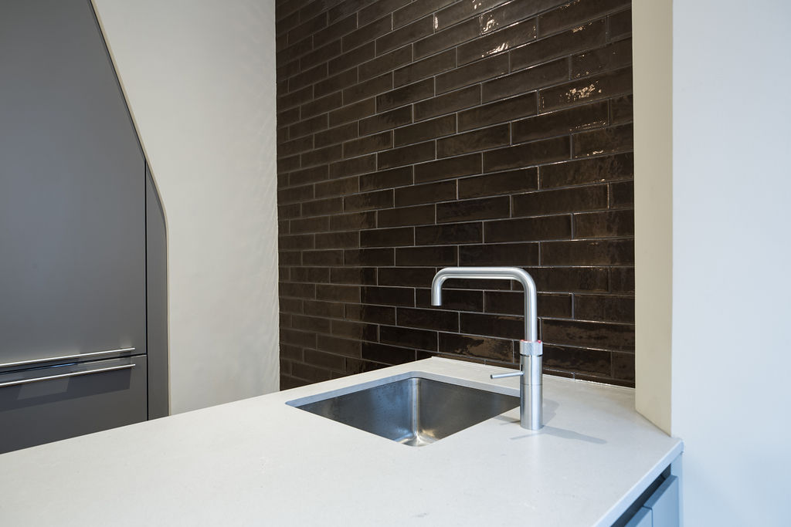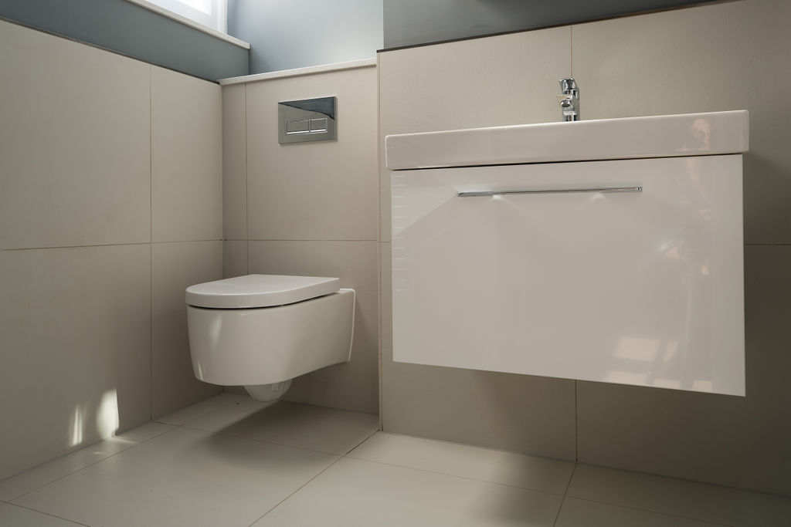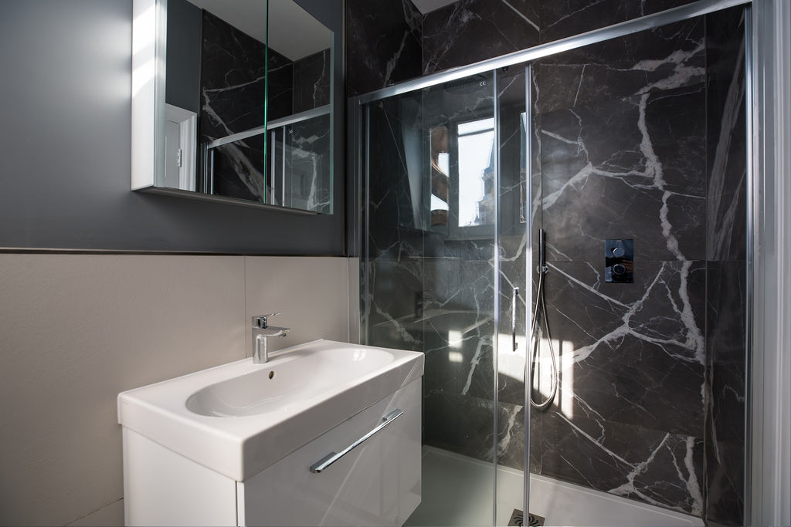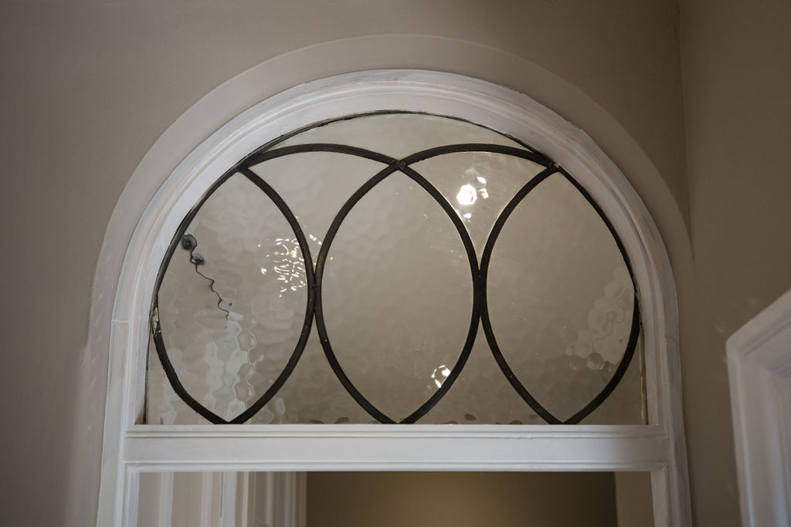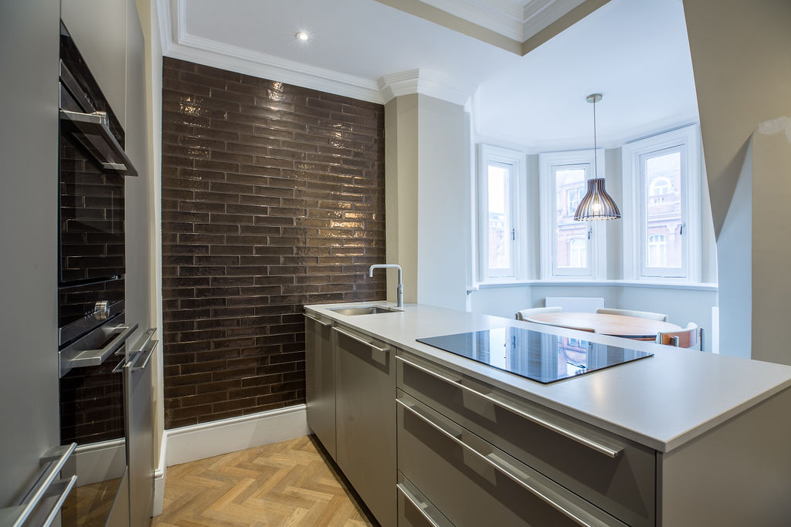Dating back to circa 1860, a beautiful four-storey building in Mayfair has recently undergone major renovation work to the uppermost flat. Spanning 90m2 over two floors with two bedrooms and two bathrooms, the flat is situated in South Audley Street, a notable shopping street in Mayfair, London.
The client appointed DMM London Ltd, professionals in construction, to carry out the design and refurb work over a 6 month period. The building is listed, meaning that certain elements such as the windows, original floorboards, entrance hall floor, two of the doors and other original features had to be kept. The work needed to conform to a licence to alter (LTA) which included various conditions that needed to be met. One of these was regarding the acoustics and a specialist was required to ensure that the work did not affect the overall decibel level of the flat. Five layers of acoustic build-up were needed under the wood floor to comply.
The flat had not been touched for around 60 years, meaning substantial work was required to bring it into the 21st century. A new sub main cable was installed and a full rewire was undertaken as there was no earth in the flat. An open living/dining area was created by knocking through between the kitchen and lounge. This required a new timber structural opening to be installed. The bathroom to the master bedroom and the WC were reconfigured to give a bigger master bathroom and an access shaft in the loft was repurposed to provide a second bathroom upstairs.
DMM London were keen to keep some original aspects of the flat that they found such as the original handrails and spindles to the staircase, the old lift shaft as well as reupholstering the table and chairs that were in desperate need of some TLC.
David from DMM London has worked with Nicola from Parkside for over 15 years as she “knows tile and design inside out”. David visited our Chelsea showroom with some ideas from the client and worked with Nicola to fine tune the design, with the client being involved throughout the design process. The stunning kitchen has a feature tile wall and the client wanted a tile with some shine to it. The same tile was used on the back wall in the WC for visual continuity. The master bathroom features Black Calacatta as a striking feature wall and the upstairs bathroom features Fyne Tartan on both the floor and wall to give the illusion of a larger space.
The end result is a ultra-modern and stylish flat ready for someone to turn into their home.
