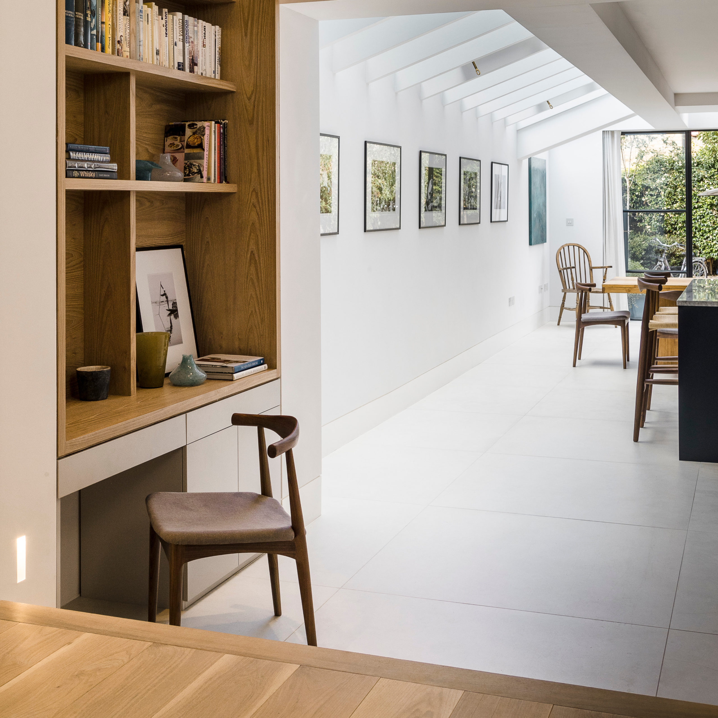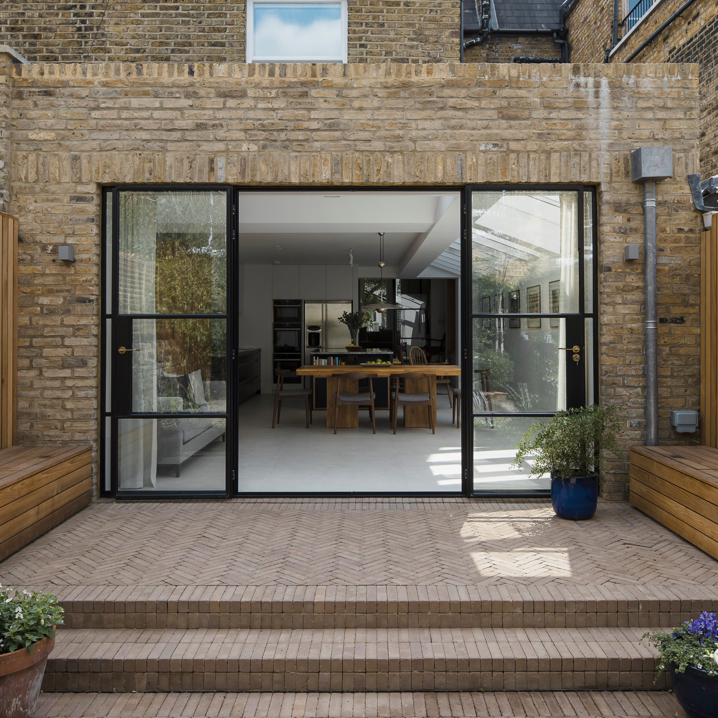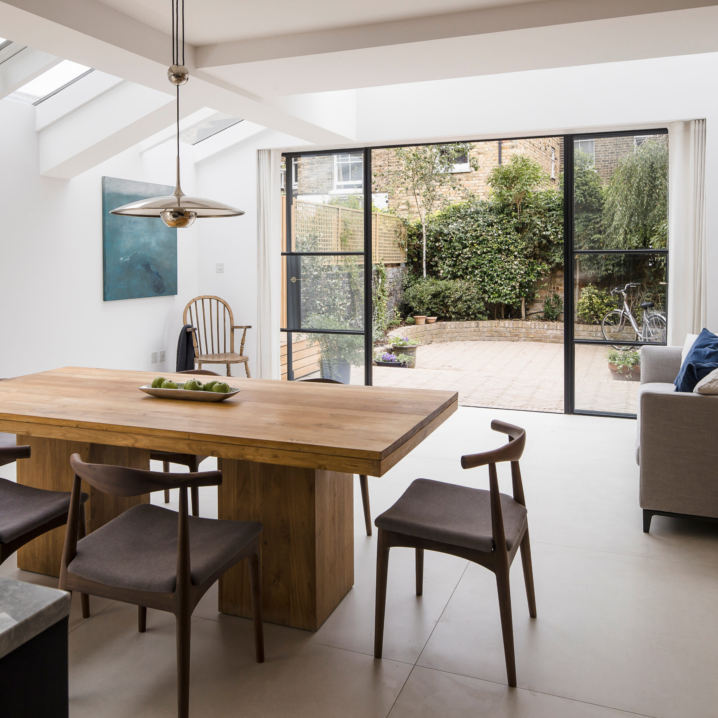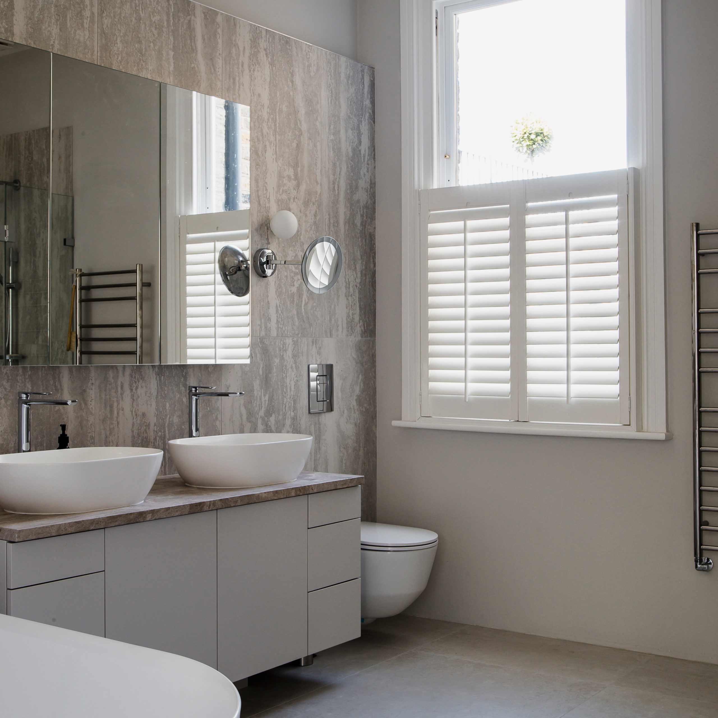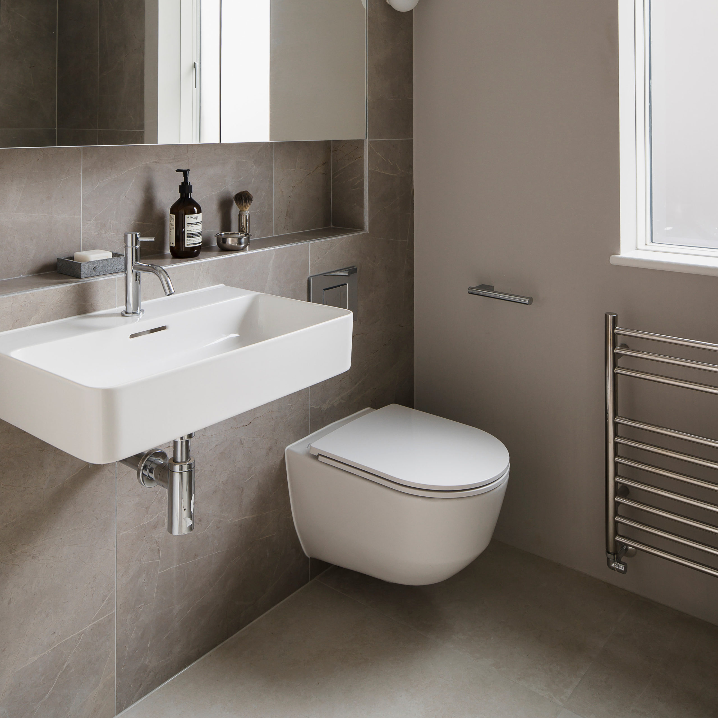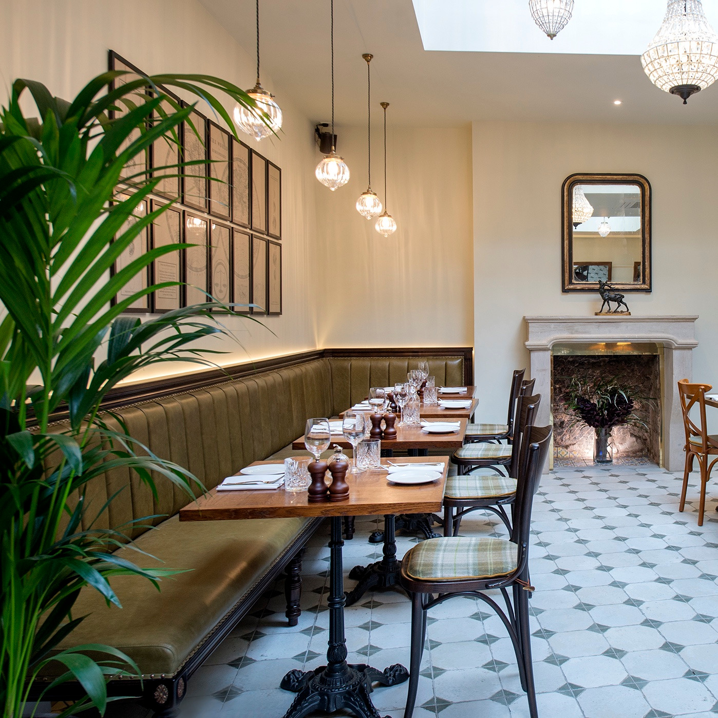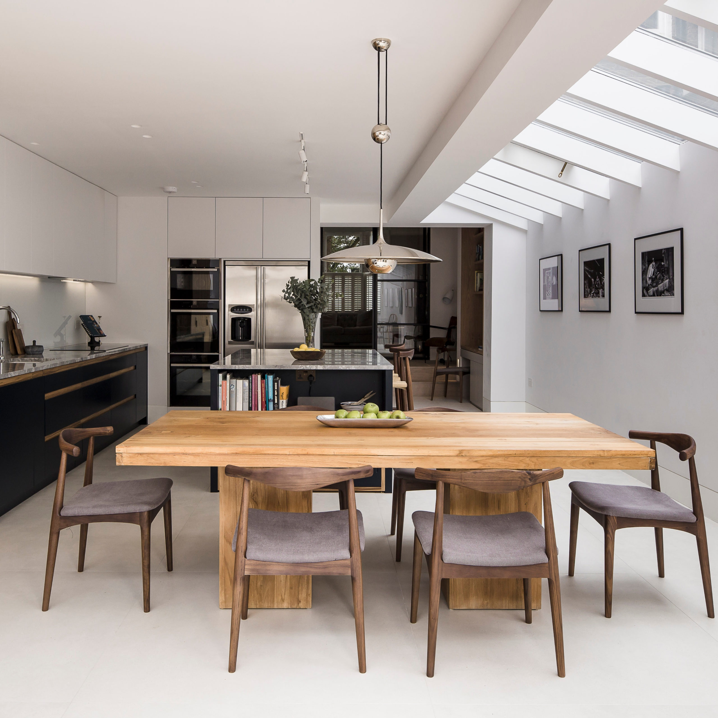This stunning Victorian terrace house underwent a beautiful transformation thanks to a refurbishment that made the ground floor a much more practical space. Being just one room wide, the previous layout was quite awkward with the utility room at the back of the kitchen blocking the view of the garden and a separate dining room that was rarely used. Oliver Leech Architects re-designed the ground floor into a series of light-filled spaces, carefully positioning skylights to add in extra light where possible. They created an open plan kitchen and dining area and relocated the utility room.
The tiles we supplied for this project help add to the light and airy feeling of the new space. A matt white tile from our popular Hopper collection was chosen for the kitchen and dining area with the large 1200x1200mm format helping the space to feel even larger. The tiles in the bathrooms were specifically sourced for this project and were chosen to add a touch of luxury.
We love the finished result that Oliver Leech Architects have achieved, allowing old and new to co-exist peacefully as the design blends a new minimalist interior with the original features of the property.
Image Credits – Tim Crocker
Architect – Oliver Leech Architects
